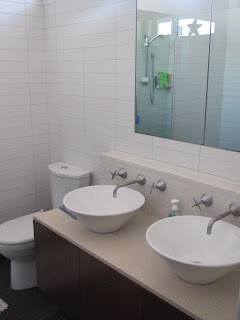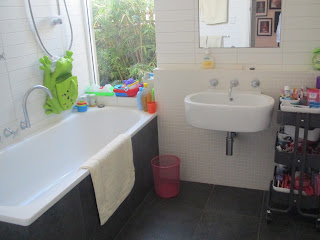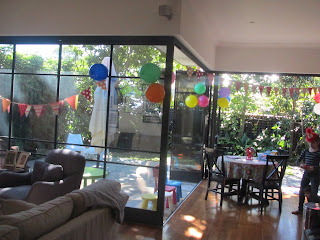I took some pictures of the house before Emilia's birthday party. This is a one story, 3 bedroom, 2 bathroom house. Hallway from the front door lead through the house past Emilia's room on the left, master on the right, Beau's on the left, laundry and 2nd bathroom on the right and then end in the living room/kitchen/dining/study/game room. Our shipment arrived 3 weeks ago so without further adieu...
The front of the house... White picket fence on a tree lined street with sidewalks.
To the right of the front door is a window in Emilia's room
To the left is the master bedroom
Emilia's room
No closet so this wardrobe holds all her hanging clothes and shoes.
Lego friends are at the bottom.
Heading across the hall to the master bedroom.
On the left hand wall is the walk-in closet and then a door to the master bath. Double sinks and walk in shower (in the reflection). There is a large full length mirror in between the toilet and shower. There are functional windows across the top of the medicine cabinets.
Wardrobe that acts as a hall closet holding coats and swimsuits.
Looking across to Emilia's room
Down the hall to Beau's room.
Hallway
2nd Bathroom. Laundry and sink are before this bathroom with tons of high storage.
Hallway to the living room. Our wall of pictures that used to go up the stairs.
Living room.
3 walls of doors that open (only 2 are open).
The kitchen
The study and gameroom. Emilia thinks I have too many animals on the floor. Cow rug in here, 2 sheepskins in Emilia's room and a kangaroo in Beau's room.
Patio and yard. The single car garage is accessed through the back door and then a door to the garage on the right.






























I love the openness of the house! So pretty.
ReplyDelete